An interior remodel within a historic mixed-use building in downtown Bloomington for a new dental practice for Dr. Christopher Cummings. The space includes a patient reception area, treatment rooms, clinical areas, and staff support spaces.
Project Type:
Interior Build-Out, Interior Design
Location:
Bloomington, IN
Size:
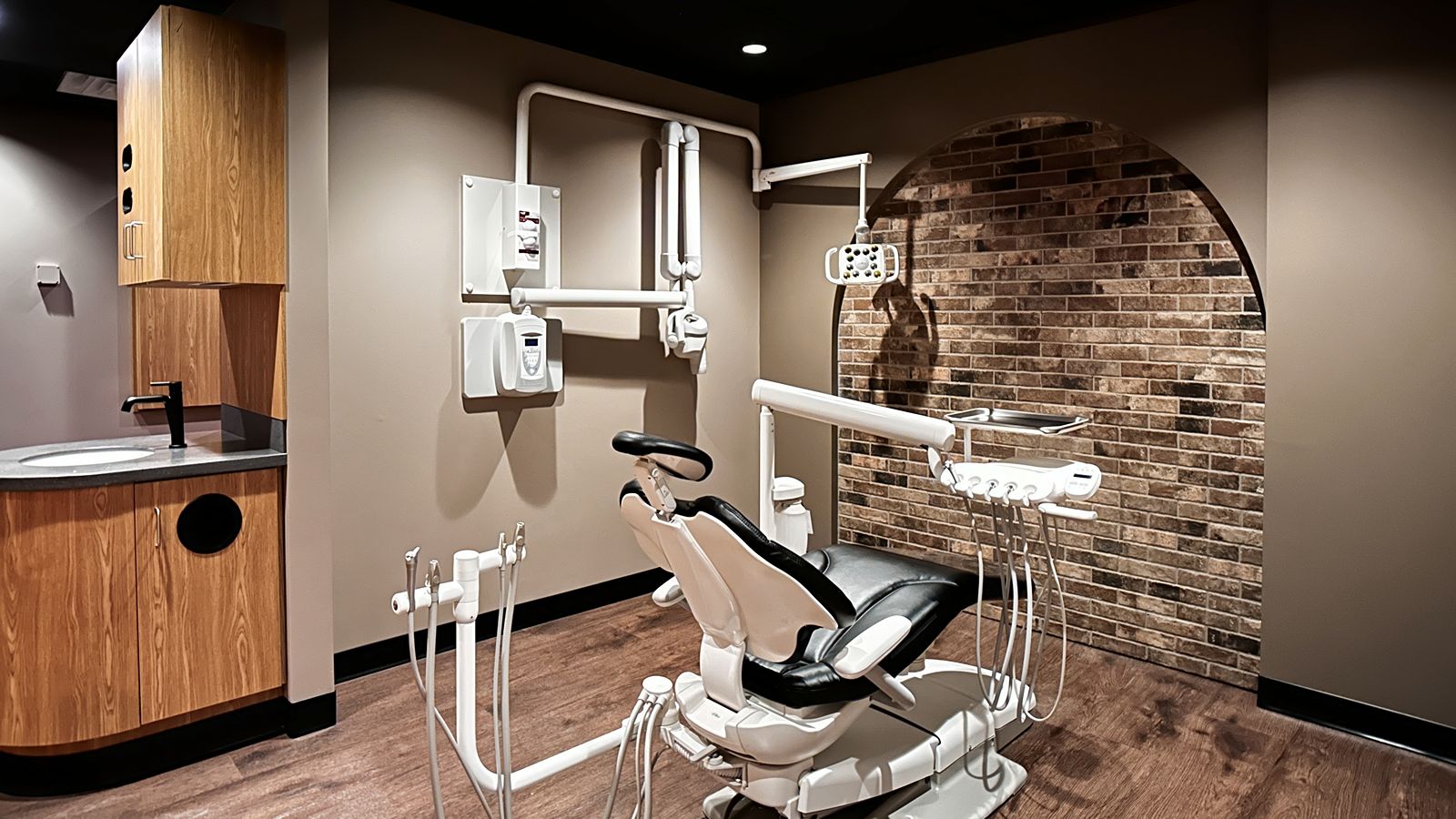
An interior remodel within a historic mixed-use building in downtown Bloomington for a new dental practice for Dr. Christopher Cummings. The space includes a patient reception area, treatment rooms, clinical areas, and staff support spaces.
< back to portfolio
READ MORE BELOW
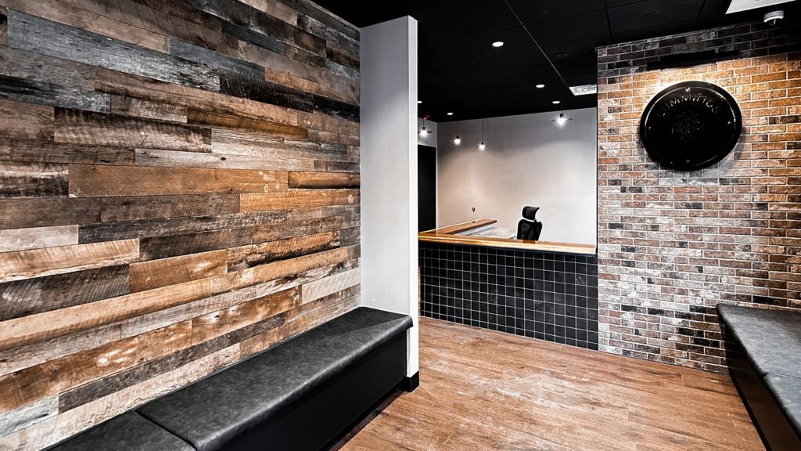
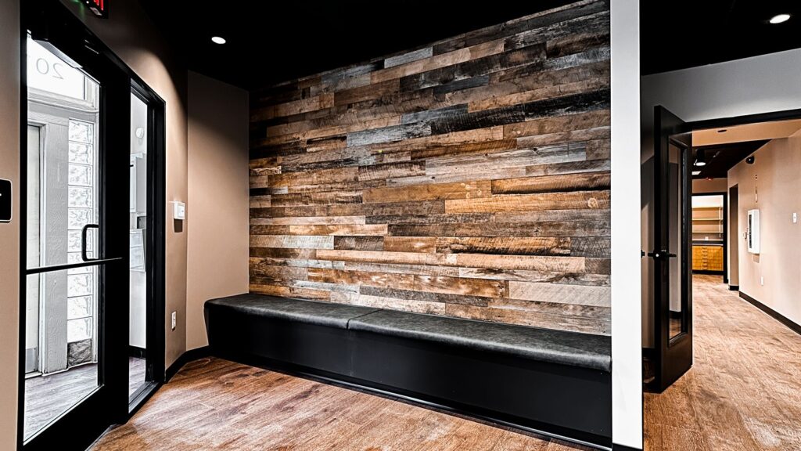
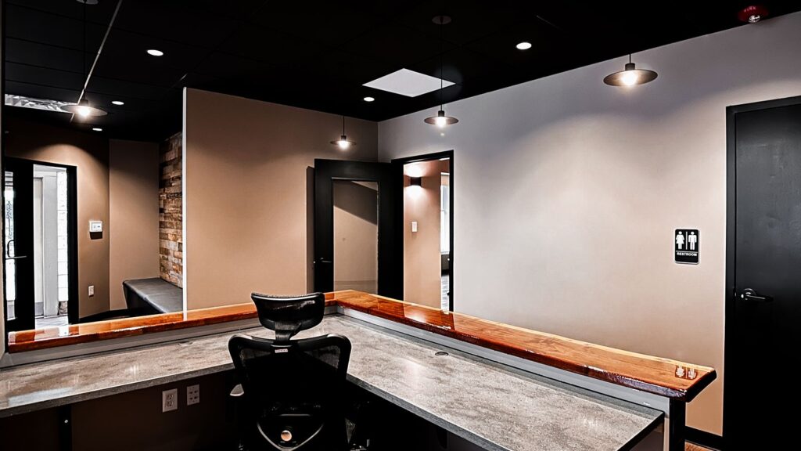


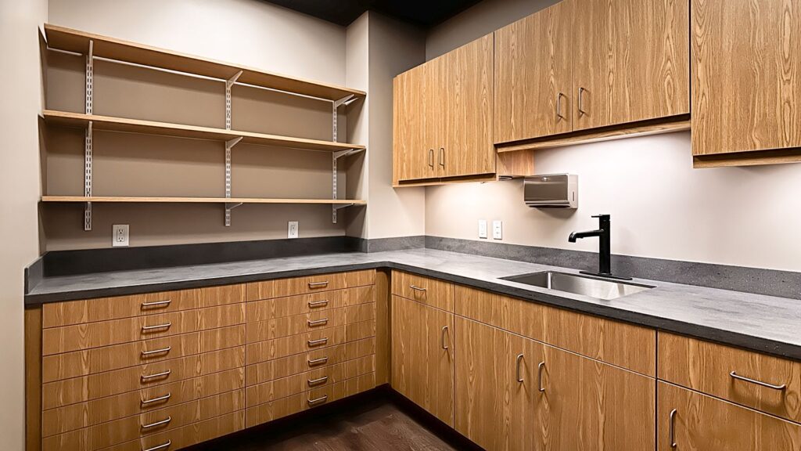
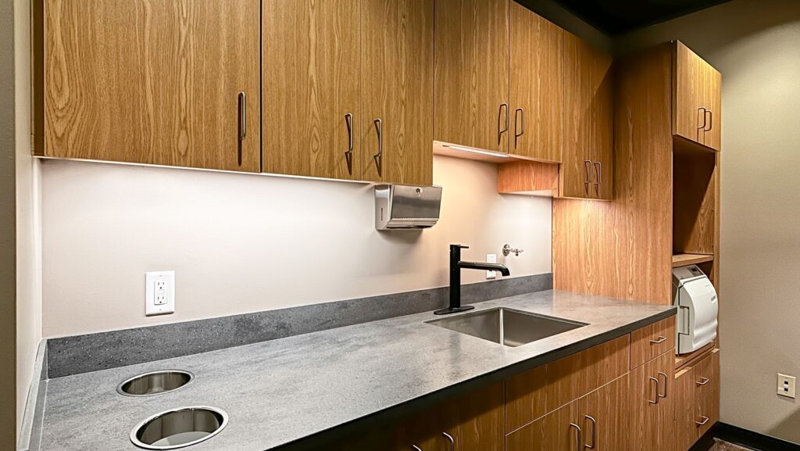


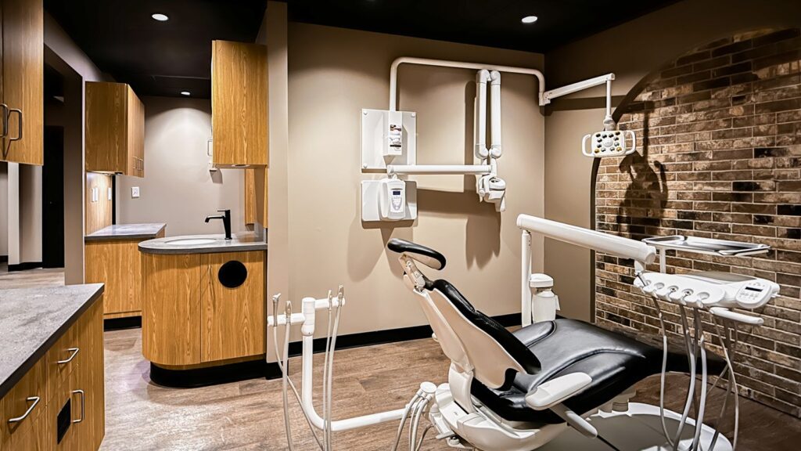
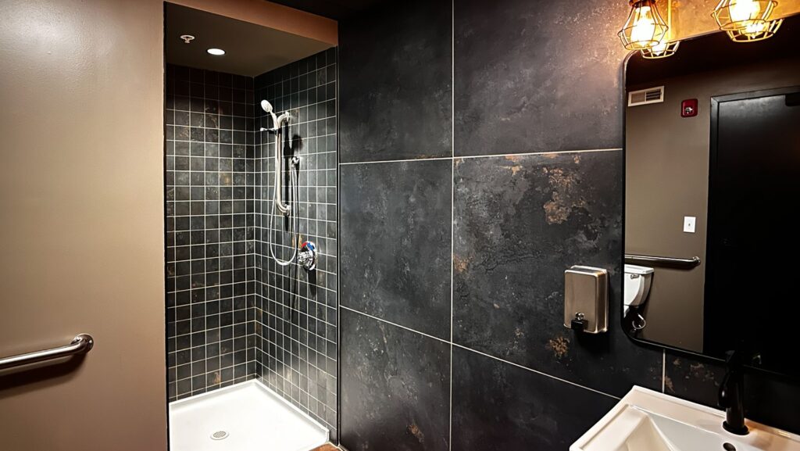


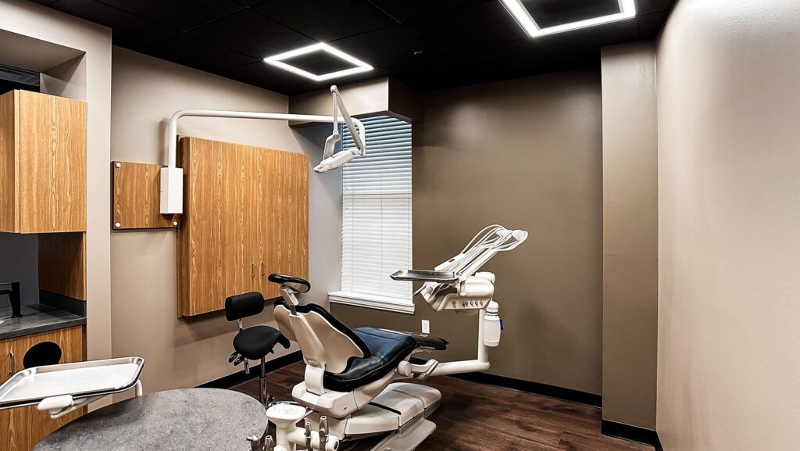

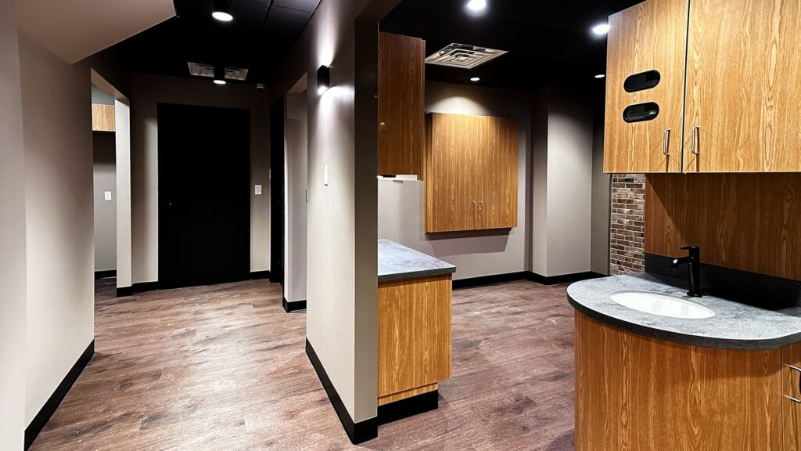
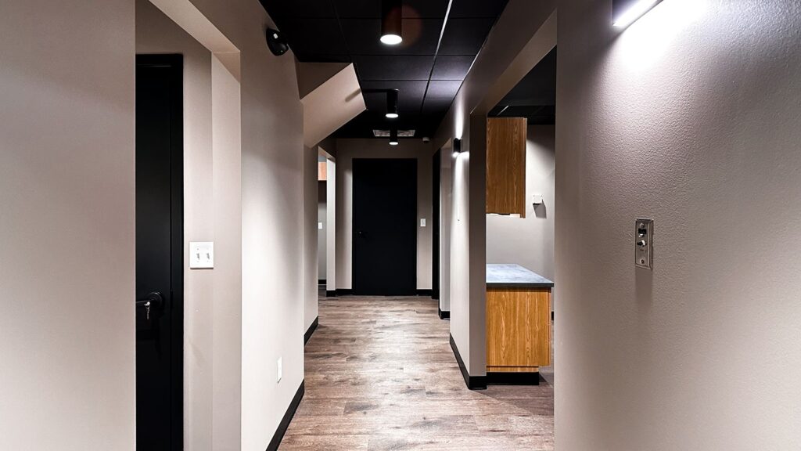
Summary of Client
Dr. Christopher Cummings embarked on establishing his dental practice with a vision that blended tradition with modernity. Seeking a distinctive venue that mirrored his commitment to excellence, Dr. Cummings chose a historic mixed-use building in the heart of Bloomington, Indiana, to set the stage for a state-of-the-art dental clinic as an independent practioner.
Project Goals
The essence of Cummings Dental was to blend the building’s historic curb appeal with the functional needs of a contemporary dental practice. Our objectives were twofold: to preserve and highlight architectural elements like exposed brick and to transform the space into a cutting-edge clinic meeting today’s wellness and clinical standards. The project aimed to leverage the urban location of downtown Bloomington to create a practice that felt both timeless and innovative.
Our Solutions
Progress Studio developed an interior design package that integrated the building’s architectural heritage through the incorporation of live-edge wood counters, exposed brickwork, and arched accent walls, creating a warmly lit, welcoming environment. Our design strategy extended beyond aesthetics to address practical challenges, working closely with Shamrock Builders to navigate structural constraints and optimize the clinic’s layout. In collaboration with Patterson Dental, we fine-tuned the design to support advanced dental equipment and workflows, ensuring seamless operation within the historic context.
Our comprehensive design solution not only reflected Dr. Cummings’ personality and professional ethos but also created a functional, efficient space that enhances patient experience. Cummings Dental stands as a testament to how thoughtful design can bridge the gap between history and modern healthcare, establishing a new benchmark for wellness spaces in urban settings.
Progress Studio is built on a foundation of expertise, collaboration, and innovative design. Our team brings a wealth of experience across architecture and interior design, crafting spaces that are both functional and inspiring. With a diverse portfolio spanning corporate, retail, hospitality, and healthcare, we approach each project with fresh ideas and strategic solutions. Rooted in a commitment to excellence, we work closely with our clients to create environments that elevate both aesthetics and functionality.
A Team Built on Experience and Forward-Thinking Design
Award-Winning Design Team
25+ Years of Dedicated experience
Architecture Firm of the Year
Trusted by +100 Businesses