An interior renovation of an existing restaurant and bar space featuring relocation of the main bar, modernizing seating areas, relocation of the glass wine cellar, and upgrading lighting and artwork for Rick’s Cafe Boatyard.
Project Type:
Interior Design, Interior Renovation
Location:
Indianapolis, IN
Size:
3,390 sq ft
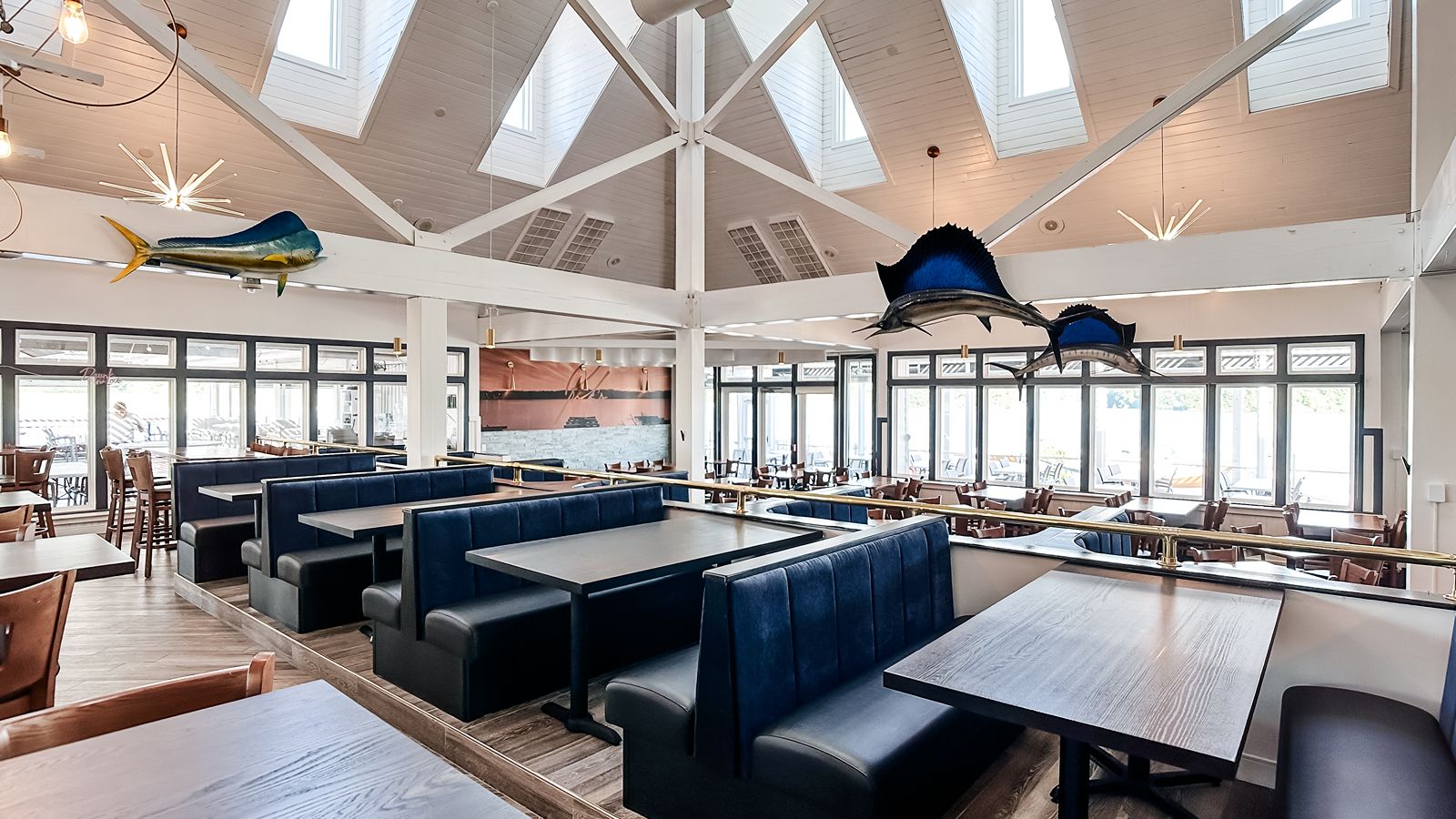
An interior renovation of an existing restaurant and bar space featuring relocation of the main bar, modernizing seating areas, relocation of the glass wine cellar, and upgrading lighting and artwork for Rick’s Cafe Boatyard.
< back to portfolio
READ MORE BELOW

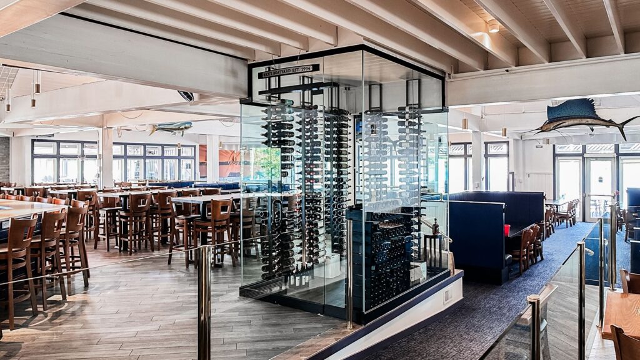
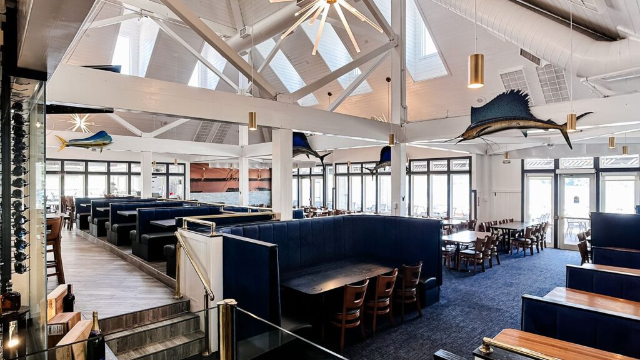
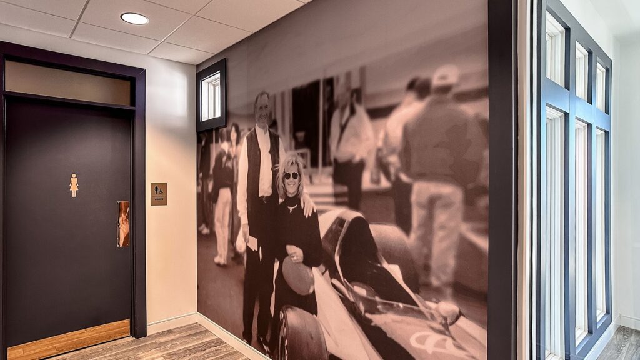
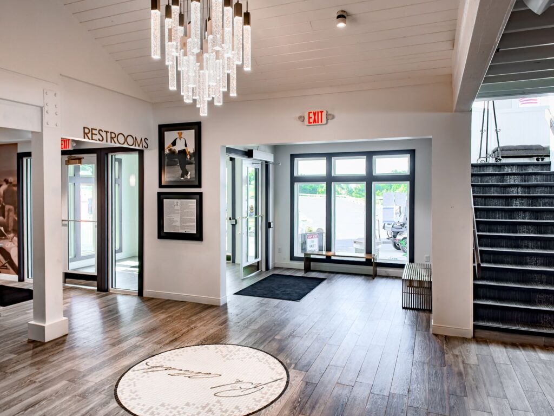
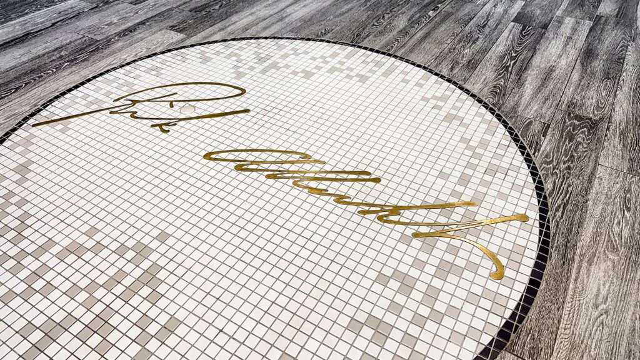

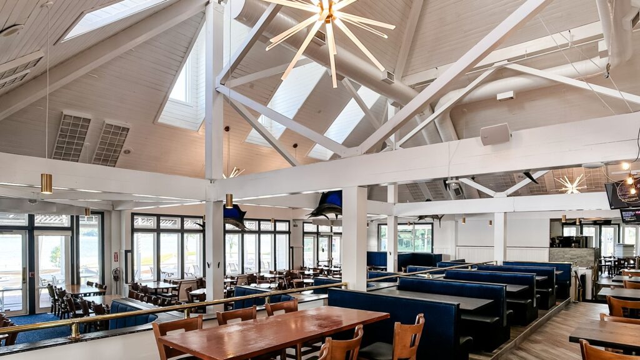

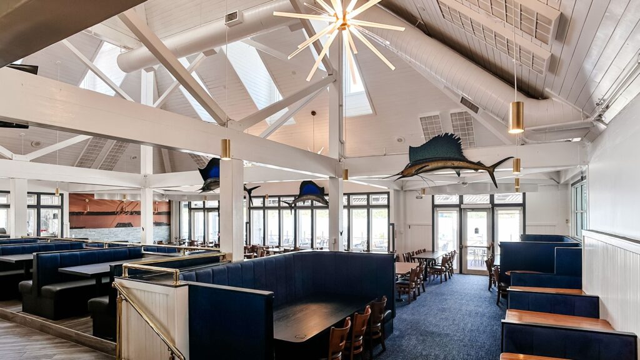
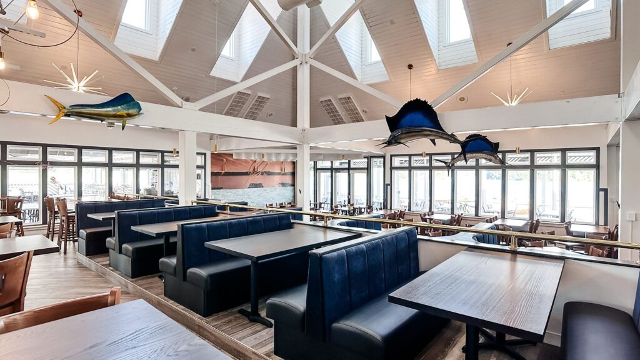
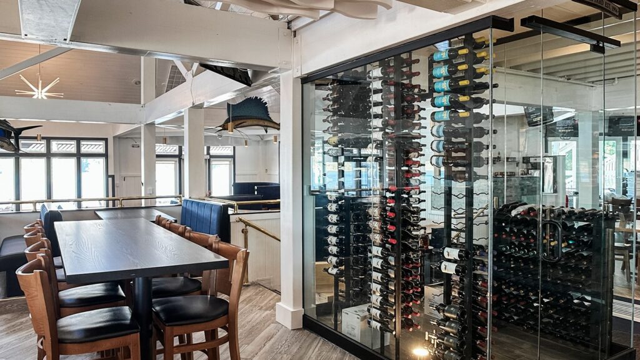
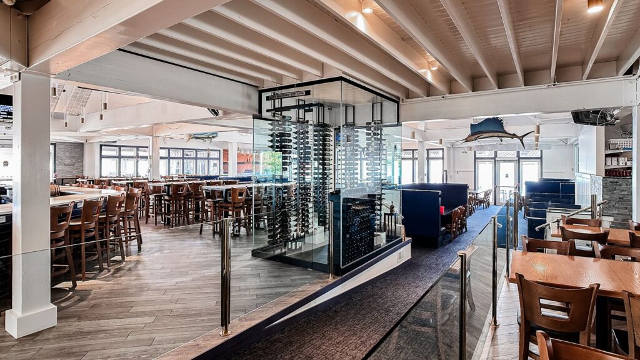


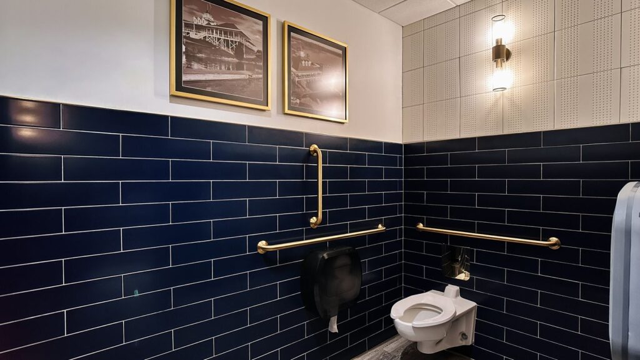
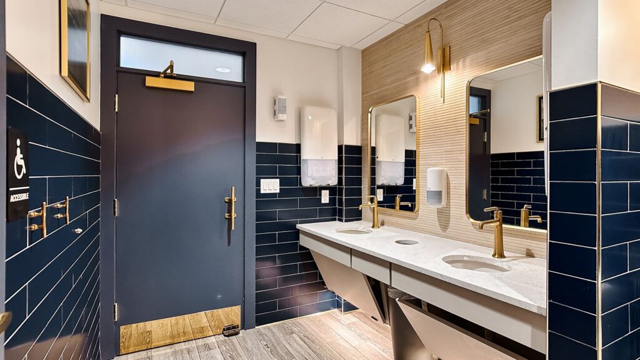
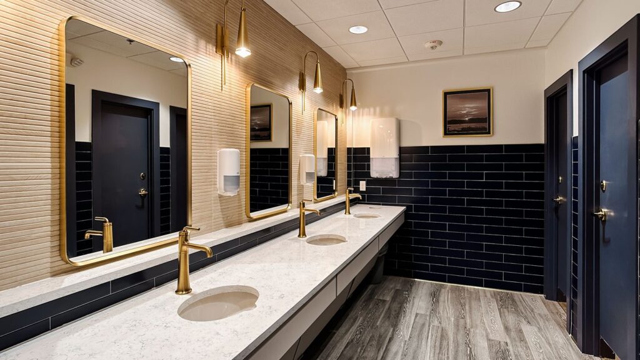
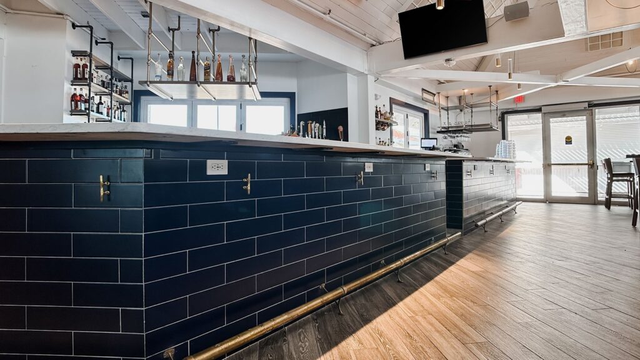
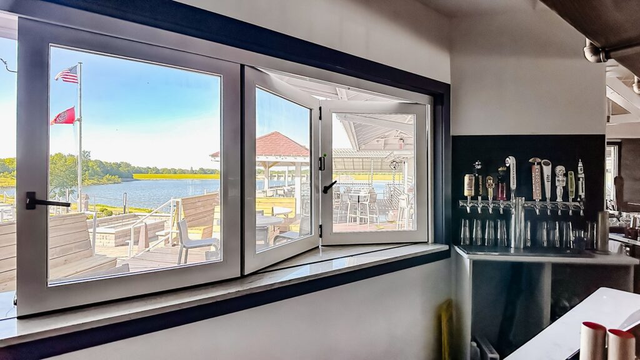
Summary of Client
Rick’s Cafe Boatyard, a landmark restaurant in Indianapolis on the Eagle Creek Reservoir, began a second phase of major renovations to tastefully modernize the layout and continue providing a space that patrons desire.
Project Goals
For this phase, Rick’s Cafe Boatyard wanted to open the main lobby space by relocating the wine cellar to a more central location, relocating the bar area to serve both indoor and outdoor patrons more efficiently, and enhancing the seating areas with lighting improvements.
Our Solutions
Progress Studio worked diligently with the owner to coordinate equipment relocation for the bar, planning workspace efficiencies for staff, relocation of the wine cellar, seating and finish improvements, modern lighting and acoustic control, and artwork to showcase the long history of the late owner, Rick Albrecht. Uniquely situated in a partial flood zone and on Indianapolis Parks property, Progress Studio coordinated the complex local review processes with various city departments to proceed with the renovations. We also assisted with procuring the custom artwork and digital wallcoverings.
Progress Studio is built on a foundation of expertise, collaboration, and innovative design. Our team brings a wealth of experience across architecture and interior design, crafting spaces that are both functional and inspiring. With a diverse portfolio spanning corporate, retail, hospitality, and healthcare, we approach each project with fresh ideas and strategic solutions. Rooted in a commitment to excellence, we work closely with our clients to create environments that elevate both aesthetics and functionality.
A Team Built on Experience and Forward-Thinking Design
Award-Winning Design Team
25+ Years of Dedicated experience
Architecture Firm of the Year
Trusted by +100 Businesses