An interior buildout of an existing office space, converting into a full dental practice for Dr. John Reno.
Project Type:
Interior Renovation
Location:
Carmel, IN
Size:
2,654 sq ft

An interior buildout of an existing office space, converting into a full dental practice for Dr. John Reno.
< back to portfolio
READ MORE BELOW
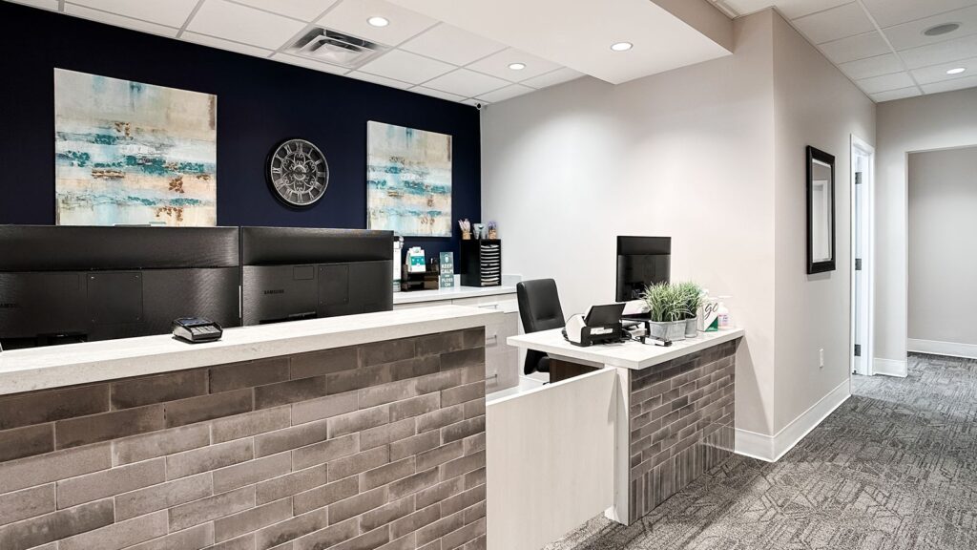
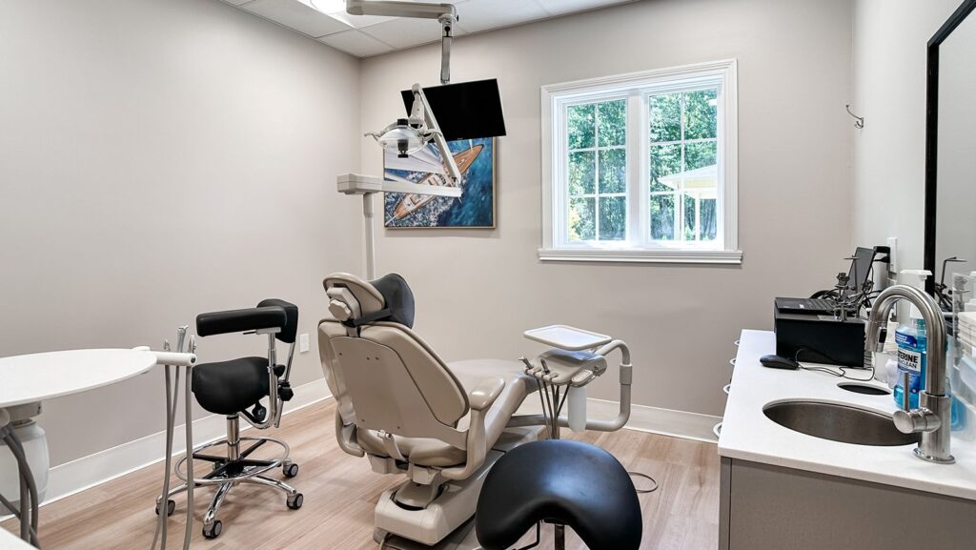
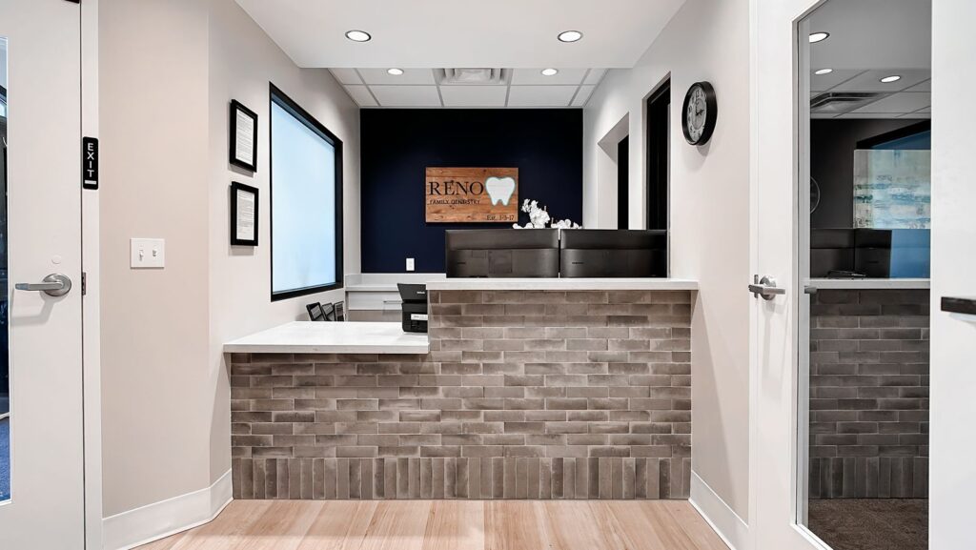
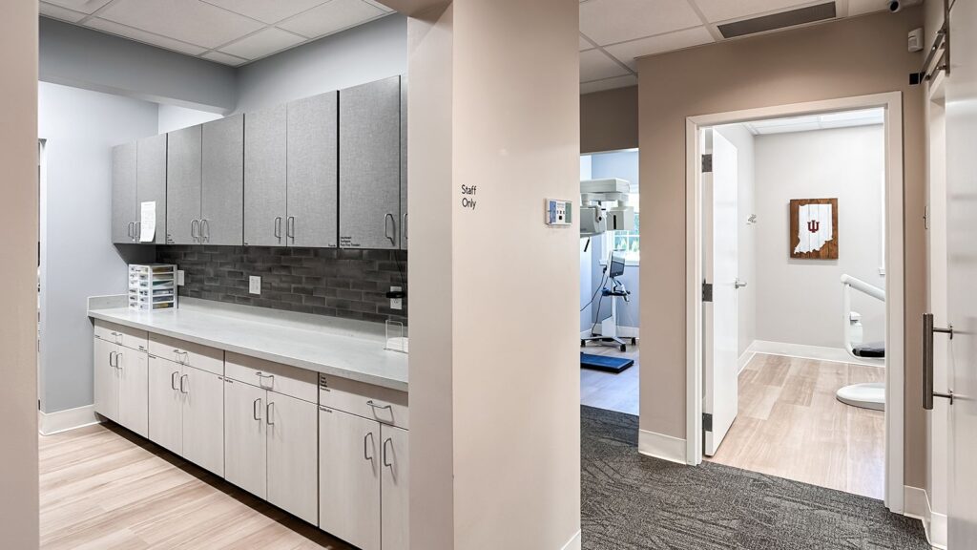
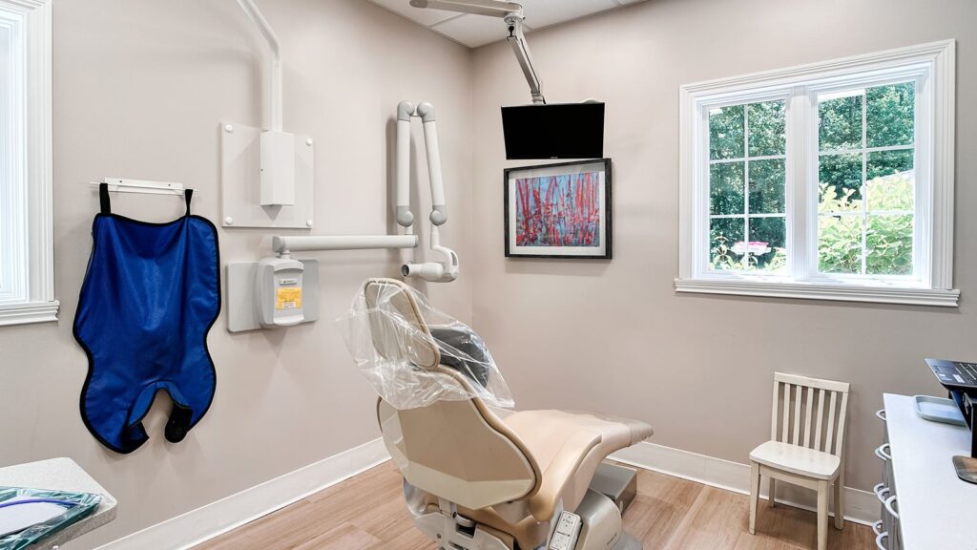
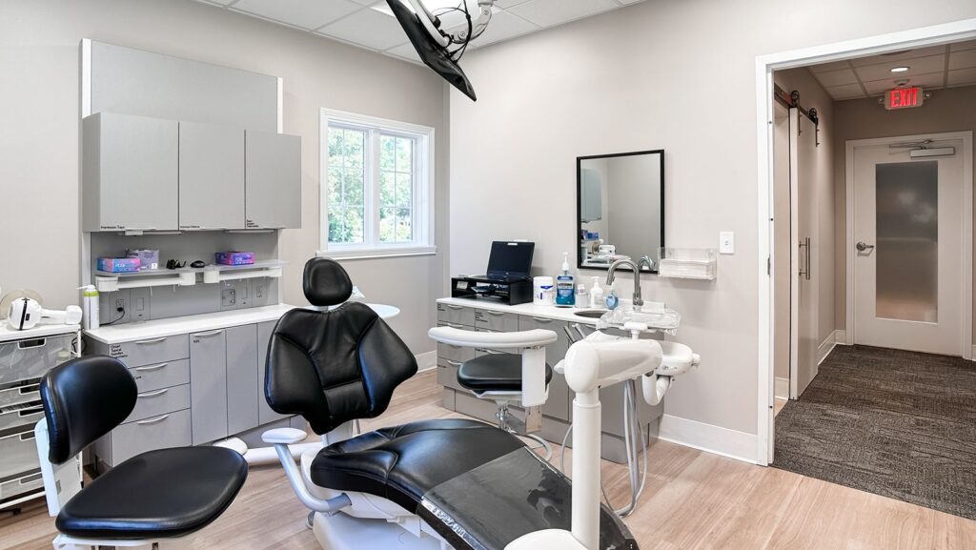

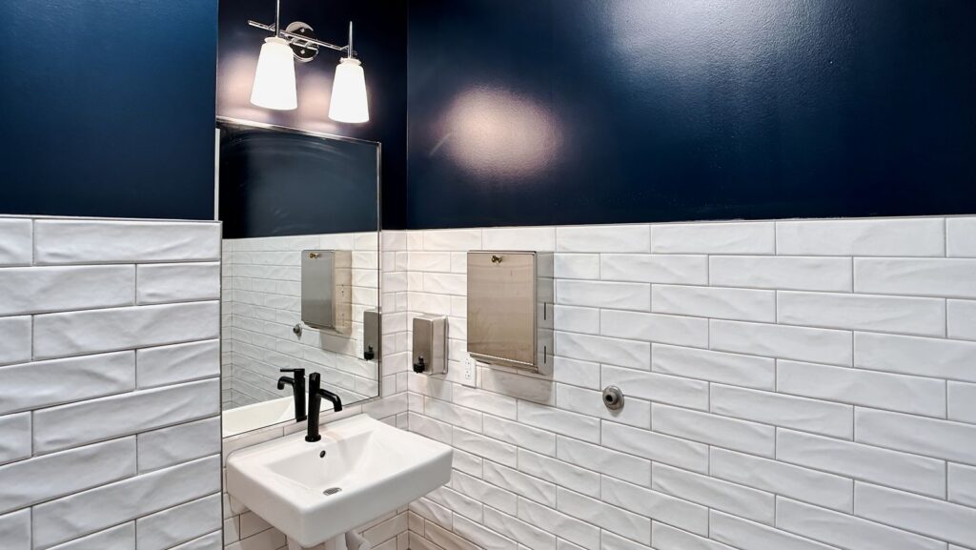
Summary of Client
Dr. Reno purchased a building to provide an opportunity for a permanent, stable location for his practice, as well as offering the opportunity to lease out additional space.
Project Goals
The primary goal was to maintain the structural integrity of the building and minimize demolition, as well as provide an efficient layout of the new dental practice utilizing as much existing wall construction as possible.
Our Solutions
Progress Studio worked alongside Dr. Reno and Patterson Dental to offer solutions on space planning, equipment locations, and structural limitations. The result of this collaboration is an efficient dental practice layout complete with support spaces necessary for today’s modern office.
Progress Studio is built on a foundation of expertise, collaboration, and innovative design. Our team brings a wealth of experience across architecture and interior design, crafting spaces that are both functional and inspiring. With a diverse portfolio spanning corporate, retail, hospitality, and healthcare, we approach each project with fresh ideas and strategic solutions. Rooted in a commitment to excellence, we work closely with our clients to create environments that elevate both aesthetics and functionality.
A Team Built on Experience and Forward-Thinking Design
Award-Winning Design Team
25+ Years of Dedicated experience
Architecture Firm of the Year
Trusted by +100 Businesses