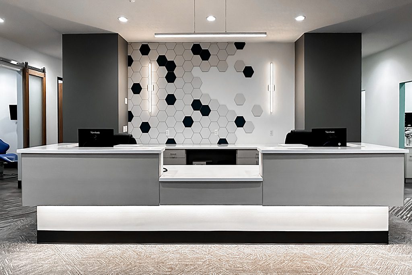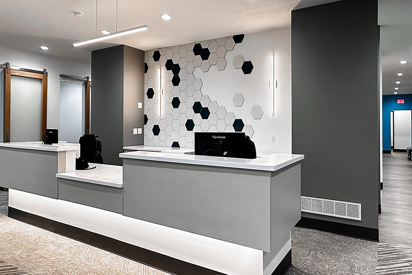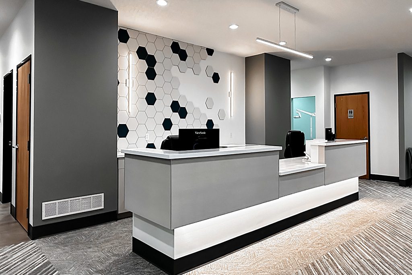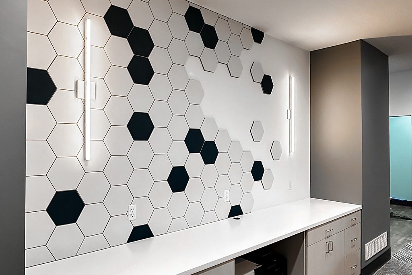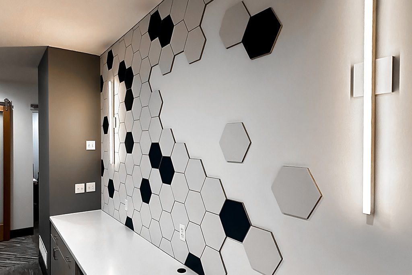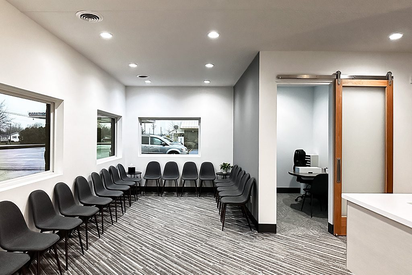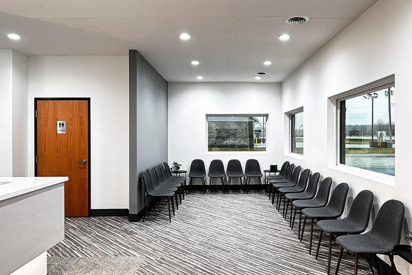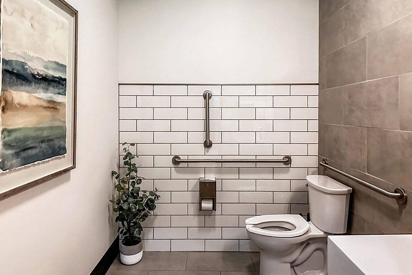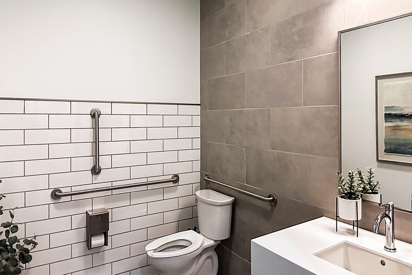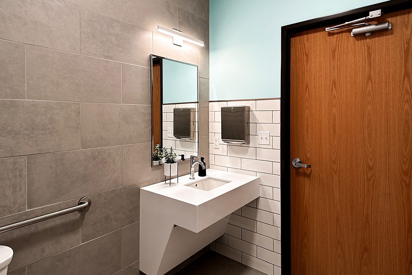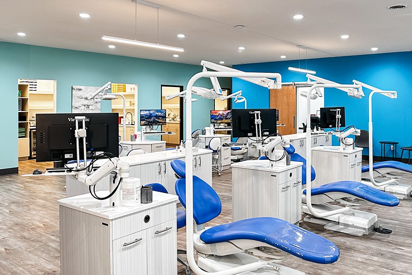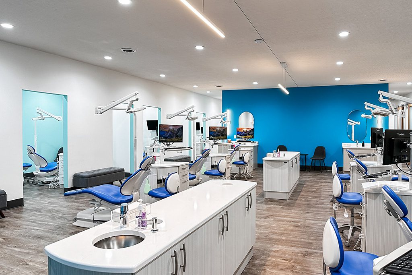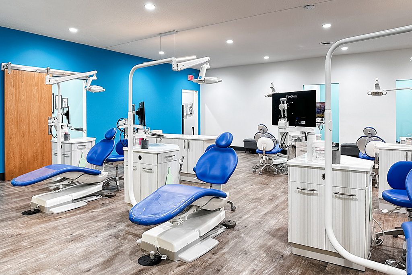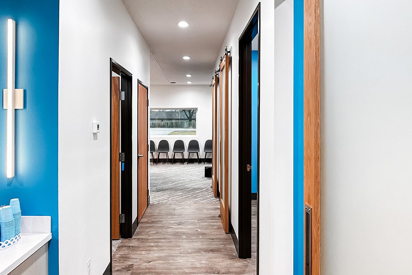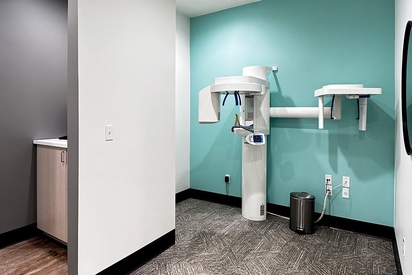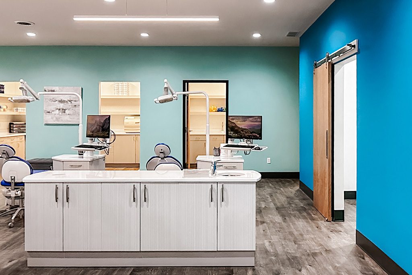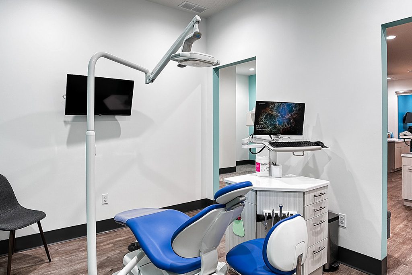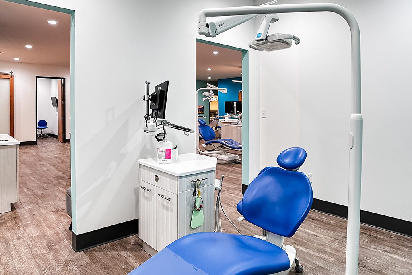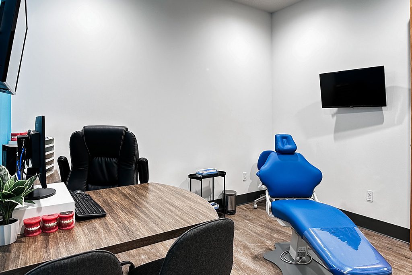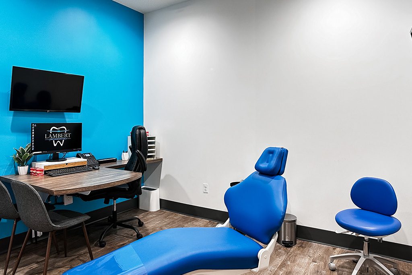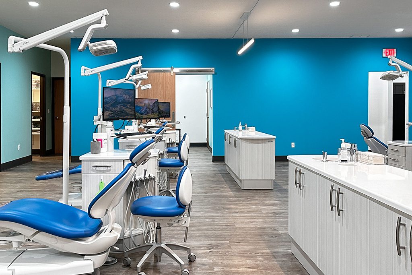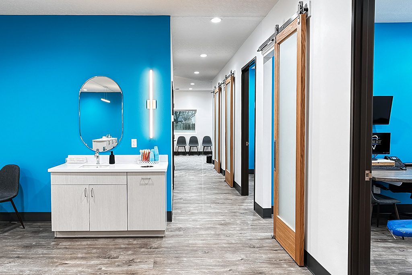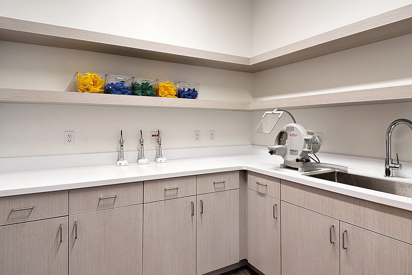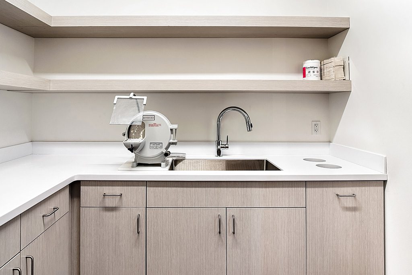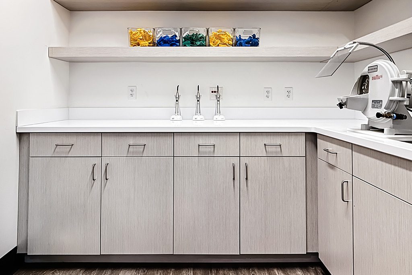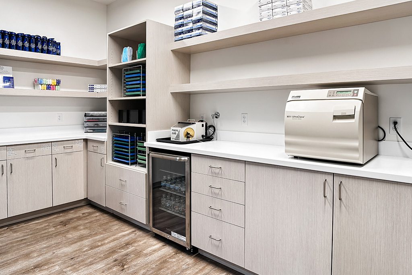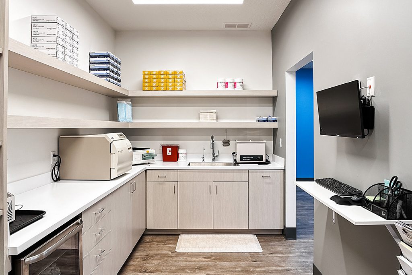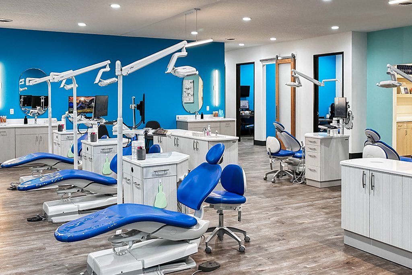
Lambert Orthodontics – Batesville
Wellness
An interior build-out transforming a conventional space into a modern orthodontic clinic for a second location for Lambert Orthodontics.
Batesville, IN
3,895 sq. ft.
2023
Summary of Client
With a rapidly expanding patient base, Lambert Orthodontics sought to establish a second clinic in Batesville, Indiana, to complement its original location in Whiteland. The objective was to secure a facility that could accommodate growing demand and enhance patient experience, mirroring the design of their first practice.
Project Goals
Dr. Lambert’s vision was clear: to acquire a property that not only met the spatial requirements for advanced orthodontic care but also embodied a modern and welcoming atmosphere. The design was to reflect the branding and aesthetic appeal of the Whiteland clinic, ensuring consistent brand messaging across locations while updating the building to meet contemporary standards.
Our Solutions
Having previously partnered with Dr. Lambert, Progress Studio was tasked with translating the essence of the original clinic into the new Batesville location. The design strategy focused on creating an expansive layout for the orthodontic bays, ensuring they were complemented by efficient staff and clinical support spaces. A priority was placed on the patient’s first impression; thus, a spacious waiting area was designed to offer a bright, welcoming introduction to the clinic. Modern finishes and a thoughtful use of light were employed to craft an environment that feels both innovative and comforting to patients and staff alike.
Let’s Make Progress.

