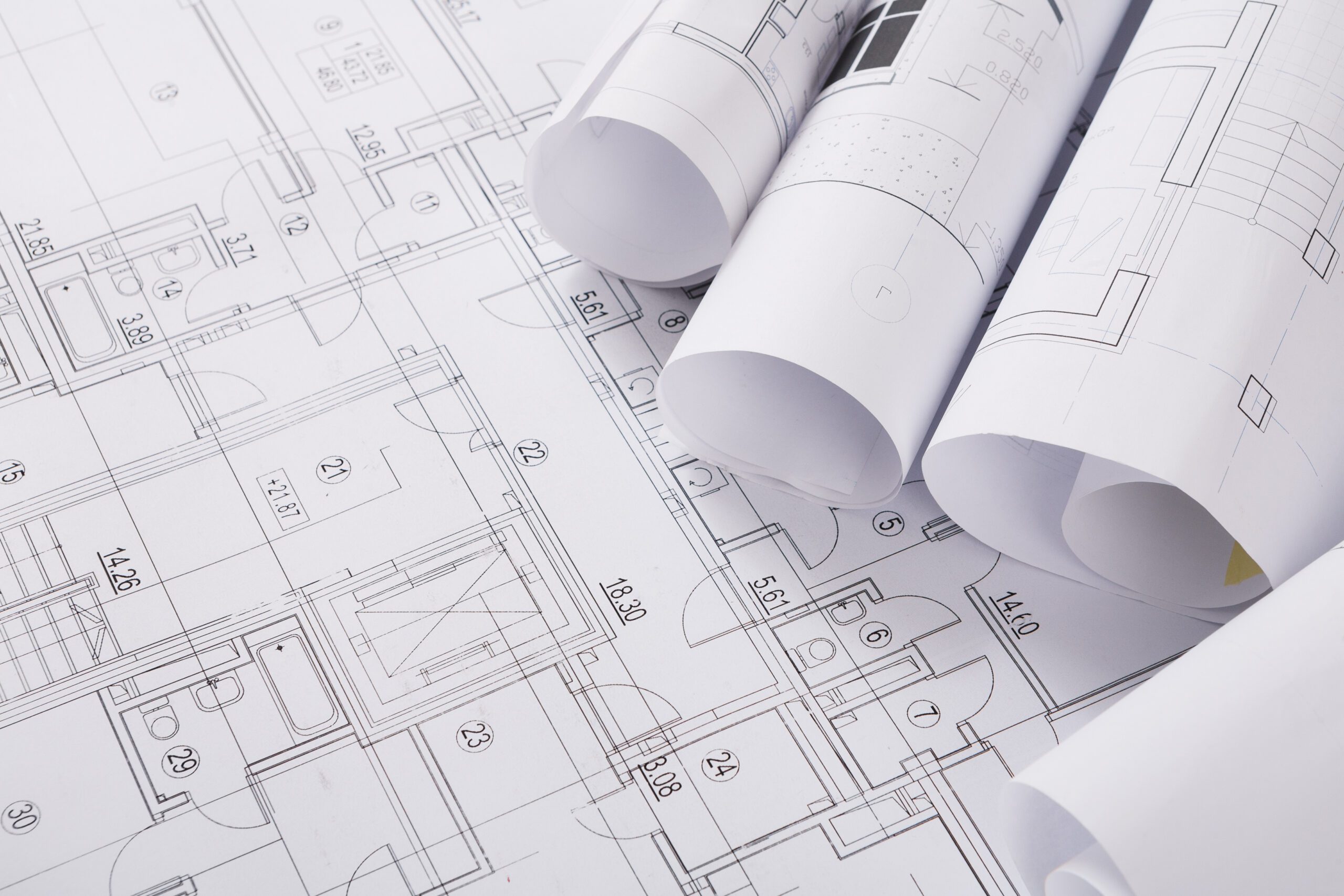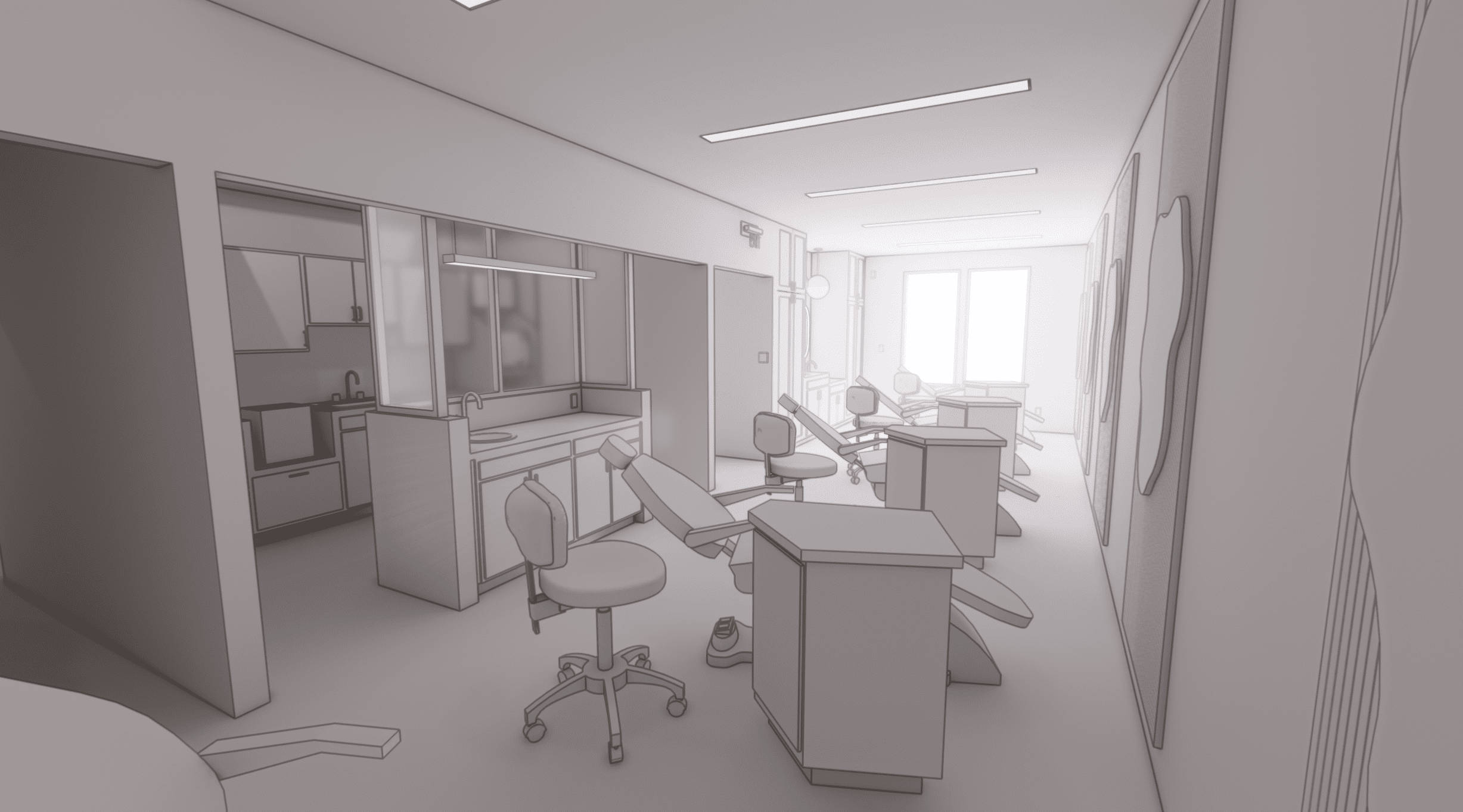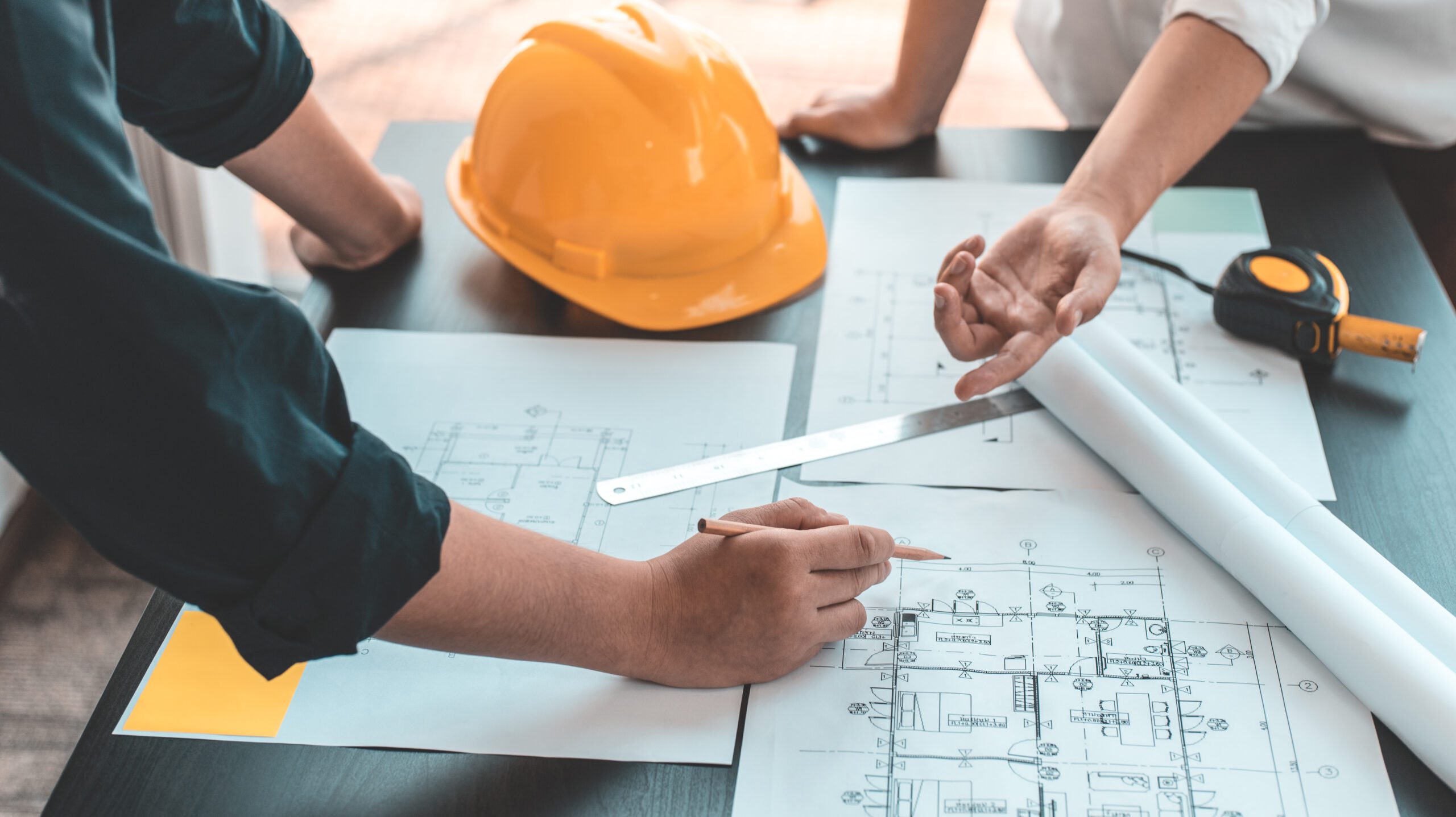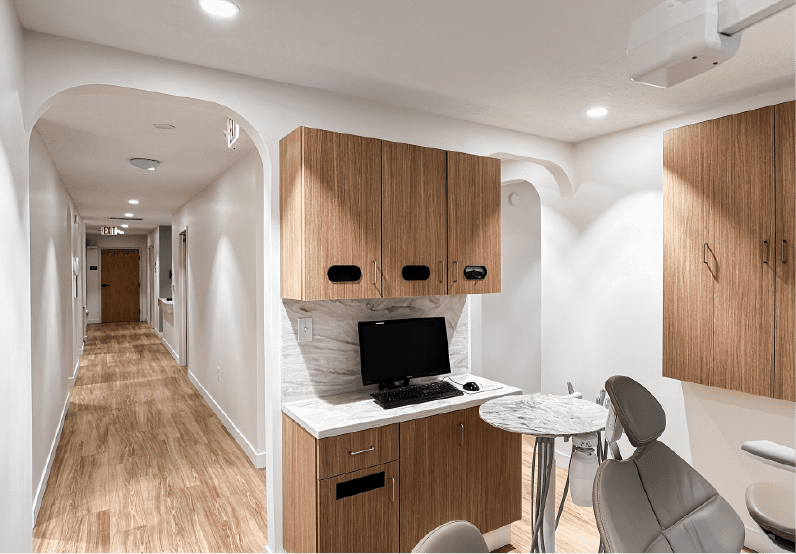CUSTOM DENTAL & ORTHODONTIC
OFFICE DESIGN SOLUTIONS
Elevating Patient Care Through Thoughtful Design
Transform your dental or orthodontic practice with tailored architectural and interior design solutions that prioritize efficiency, functionality, and aesthetics. From space planning to virtual walkthroughs, we partner with you every step of the way to create environments that elevate patient experiences and streamline operations.
CUSTOM DENTAL & ORTHODONTIC
OFFICE DESIGN SOLUTIONS
Elevating Patient Care Through Thoughtful Design
Transform your dental or orthodontic practice with tailored architectural and interior design solutions that prioritize efficiency, functionality, and aesthetics. From space planning to virtual walkthroughs, we partner with you every step of the way to create environments that elevate patient experiences and streamline operations.
Ways to Work Together
Designing a dental office goes far beyond standard interior design. Dental facilities, involve multiple specialized elements to create an efficient, welcoming environment for patients while supporting optimal functionality for staff.
2D Space Planning
Healthcare
Interior
Design
3D Virtual
Walkthroughs
At Progress Studio
Transform your dental practice into a space designed for success. Whether you’re upgrading an existing clinic or building from the ground up, we specialize in creating environments that improve patient flow, enhance staff efficiency, and elevate the overall experience for everyone who walks through your doors.
INTERIOR BUILD-OUTS
Redeisgn your existing space to better serve your patients and staff. From reconfiguring layouts to selecting modern finishes, we ensure your practice reflects professionalism and functionality.
• Tailored designs to fit existing spaces seamlessly.
• Improved patient flow with optimized room layouts.
• Budget friendly modern finishes and fixtures for a fresh, inviting look.
• Collaboration with dental equipment vendors for seamless integration.
GROUND-UP CONSTRUCTION
Bring your vision to life with a fully customized dental practice designed to meet your goals. From site planning to completion, we’ll guide you through every step of creating a state-of-the-art facility.
• Comprehensive site planning and zoning expertise.
• Unique designs tailored to your practice’s needs.
• Customized Patient-centric layouts.
• Coordination with contractors for a smooth building process.






What Our Clients Say
Cummings Dental
Monrovia Family Dentistry
Tinker Tooth Pediatric Dentistry
DR. CHRIS CUMMINGS
OWNER OF CUMMINGS DENTAL
DR. MARK SANFORD
OWNER OF MONROVIA FAMILY DENTISTRY
DR. ANDREA SHELTON
OWNER OF TINKER TOOTH PEDIATRIC DENTISTRY
Frequently Asked Questions






